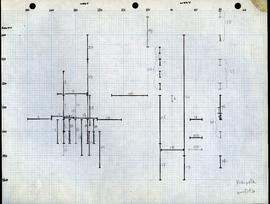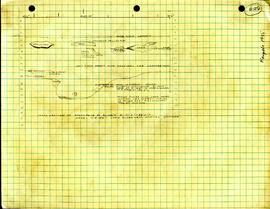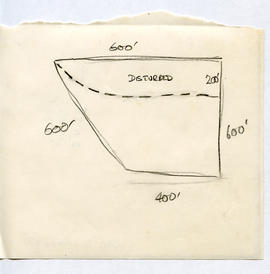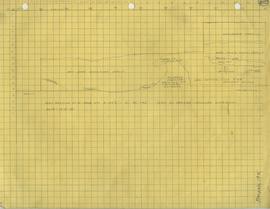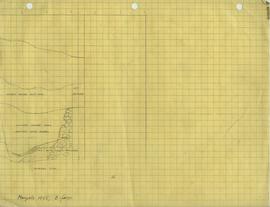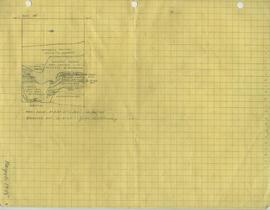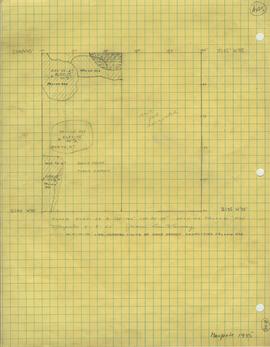Marpole floor plans and profiles S100'-170'-W100'-60'
- 05.1-4-01-I57
- Pièce
- Unknown
Fait partie de DhRs-1 Marpole site Charles Borden Project fonds
This map shows what appears to be multiple numbered profiles. The floor plan was drawn on two separate sheets of graph paper, and glue remnants on each indicate they were previously glued together.

