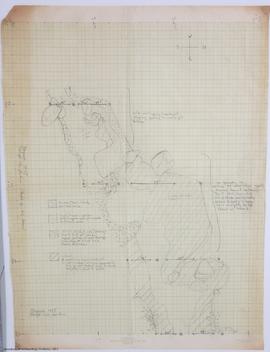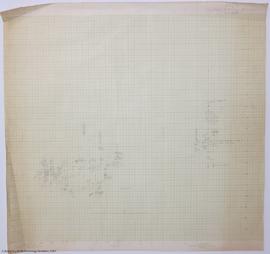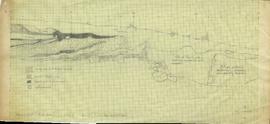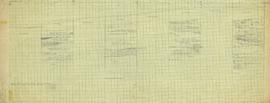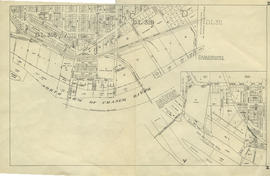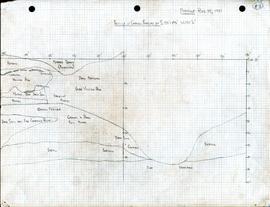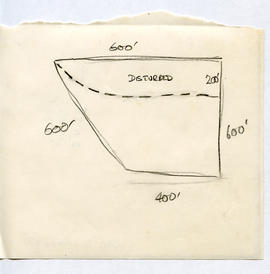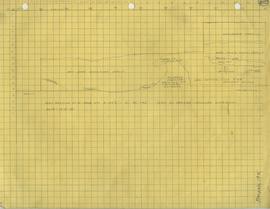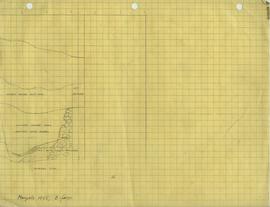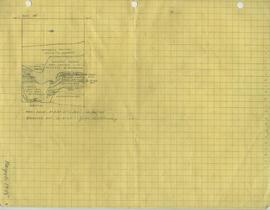Title and statement of responsibility area
Title proper
Maps
General material designation
- Cartographic material
Parallel title
Other title information
Title statements of responsibility
Title notes
Level of description
Series
Reference code
05.1-4
Edition area
Edition statement
Edition statement of responsibility
Class of material specific details area
Statement of scale (cartographic)
Statement of projection (cartographic)
Statement of coordinates (cartographic)
Statement of scale (architectural)
Issuing jurisdiction and denomination (philatelic)
Dates of creation area
Date(s)
-
1949-1950, 1955, 1957 (Creation)
Physical description area
Physical description
47 maps
Publisher's series area
Title proper of publisher's series
Parallel titles of publisher's series
Other title information of publisher's series
Statement of responsibility relating to publisher's series
Numbering within publisher's series
Note on publisher's series
Archival description area
Name of creator
(1905-1978)
Custodial history
These maps have been housed at the Laboratory of Archaeology since their transfer.
Scope and content
This series is contains profile drawings, topographic maps, city plans, and floor plans. These maps were drawn and annotated by various members of Charles Borden's crew for the purposes of documentation while excavating.
Notes area
Physical condition
Immediate source of acquisition
Arrangement
These maps have been contained together in one series due to the lack of arrangement upon processing the materials.
Language of material
Script of material
Location of originals
Availability of other formats
Restrictions on access
Terms governing use, reproduction, and publication
Under Copyright

